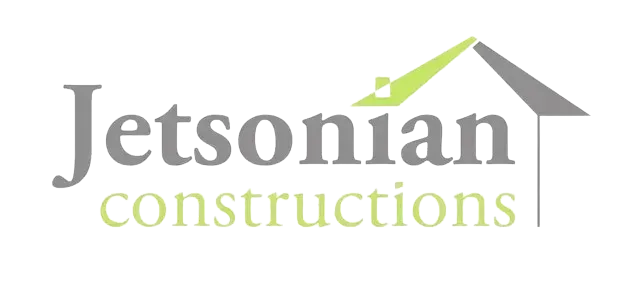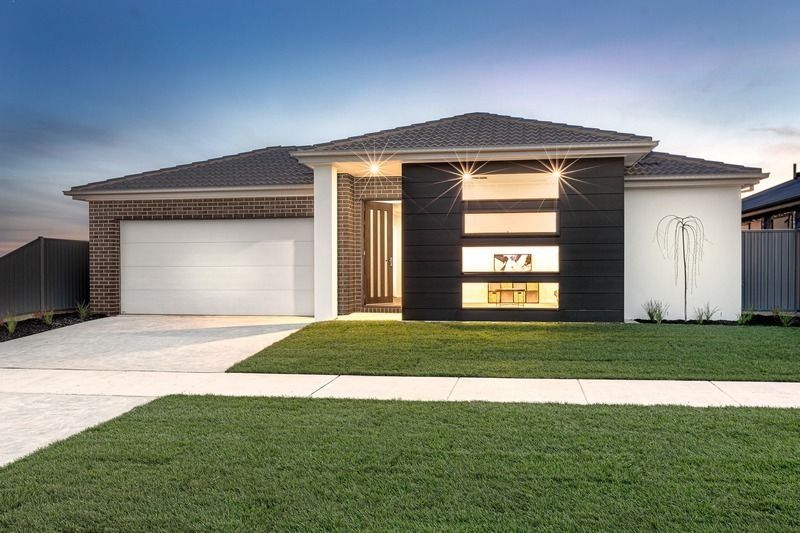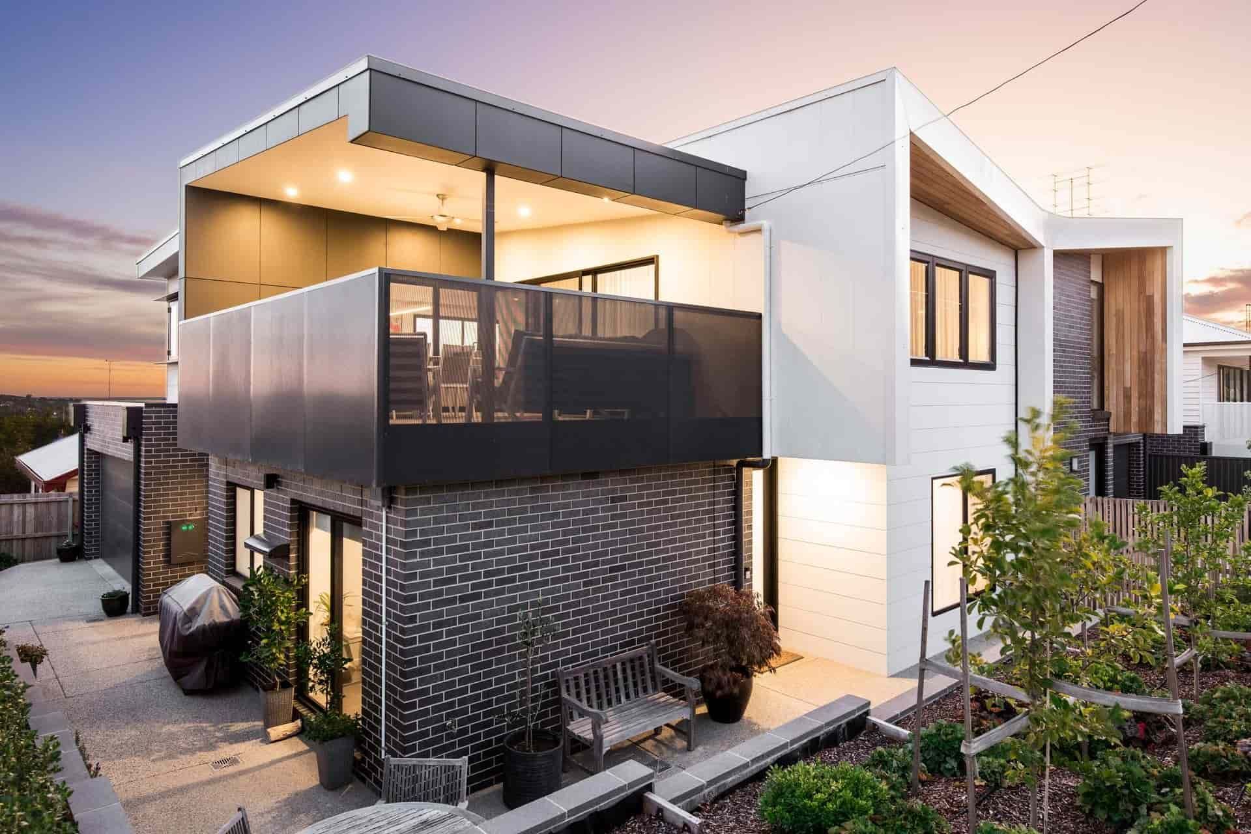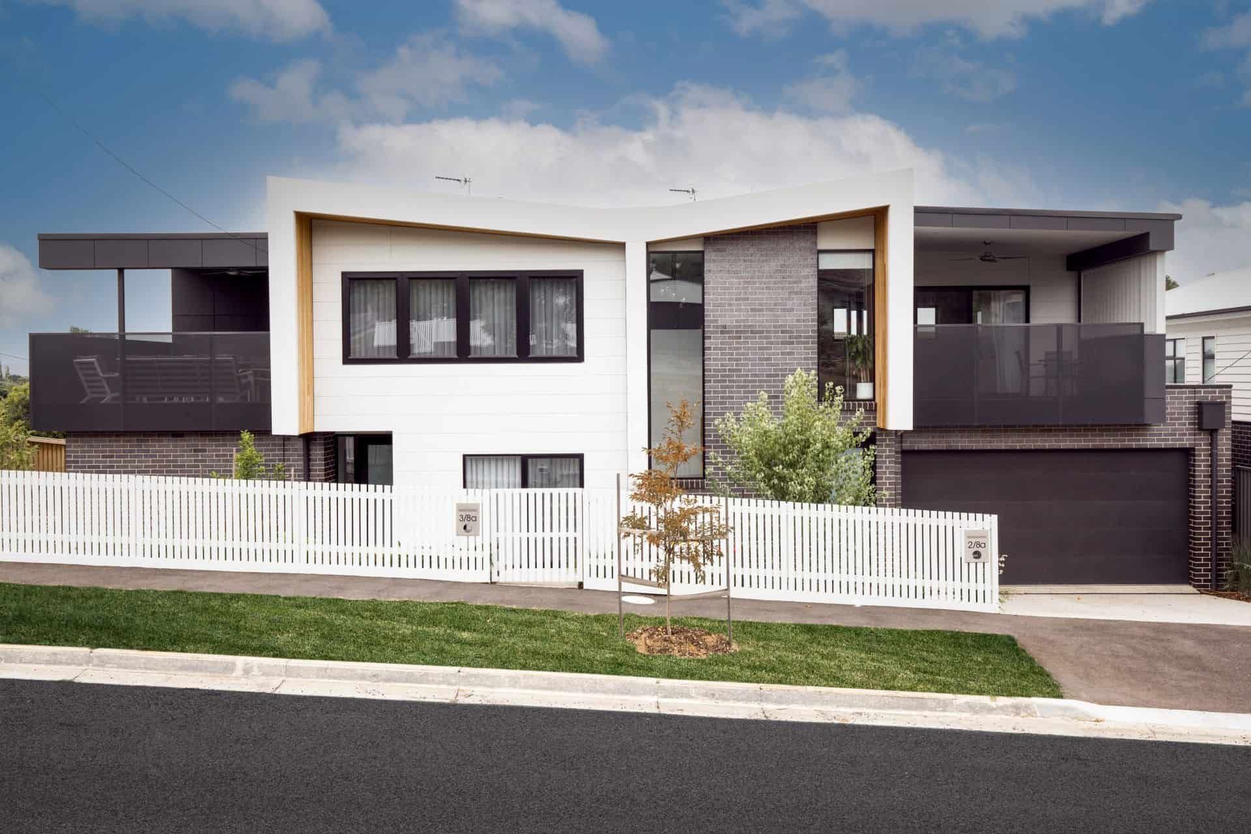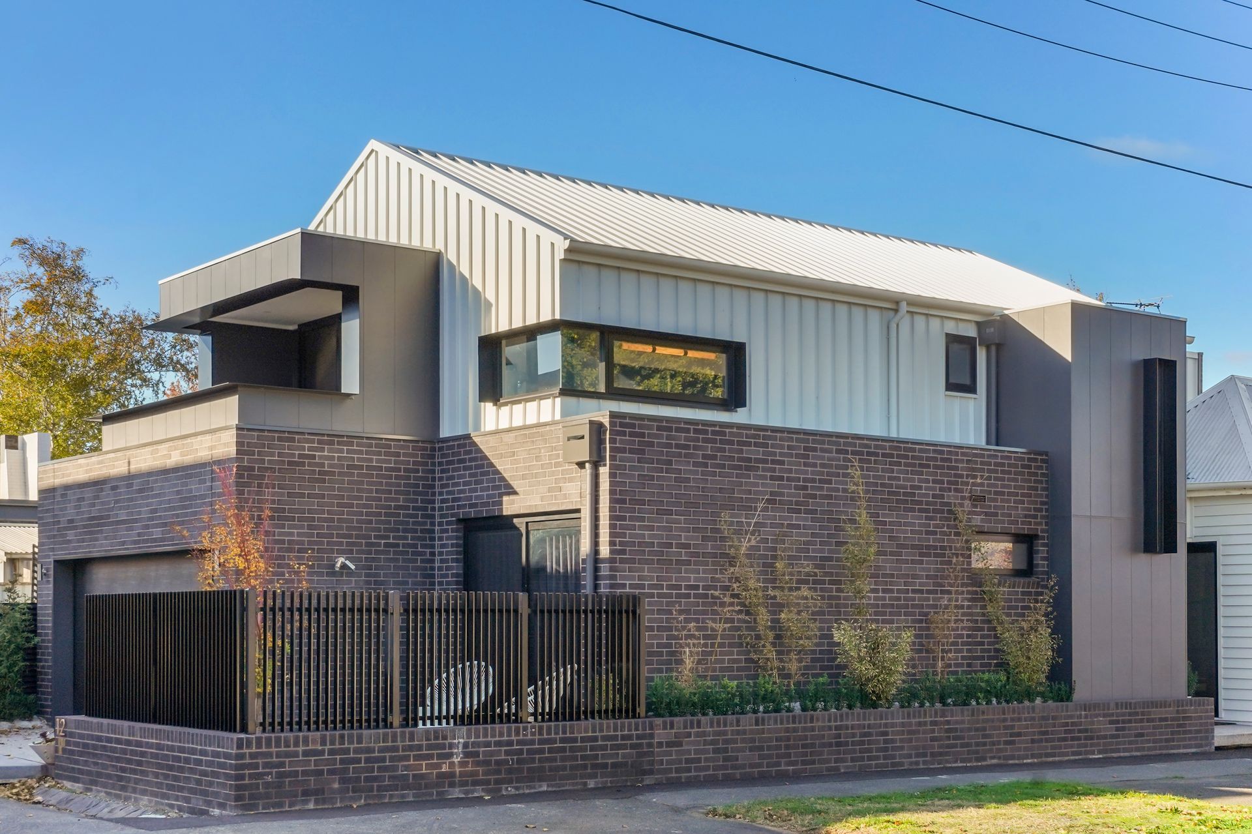From Concept to Construction: Understanding the Design Development and Approvals Process
Turning Your Dream Into a Buildable Reality
You’ve already defined your goals, budget, and style — and you know what you want your home to deliver both now and into the future. The next stage is where your dream becomes something tangible: a set of fully developed plans ready for construction.
At Jetsonian Constructions, we call this the design development and approvals stage. It’s the technical backbone of your project — and one of the most important steps to get right. Yet, it’s also the phase that clients find most confusing, especially when it comes to understanding permits and compliance. Let’s break it down.
1. What Happens During Design Development
Once your concept plan captures your vision, we begin refining it into a detailed, buildable design that meets every structural, energy, and compliance requirement.
This stage includes:
- Engineering design – slab, footing and truss details, load paths, and structural calculations.
- Energy assessments – ensuring your home achieves a minimum energy standards under the NCC.
- Soil testing and site surveys – confirming the right foundation system for your block.
- Drainage and service layouts – meeting council and authority standards.
- Refinement of floor plans, elevations, and joinery – ensuring your final drawings are functional, beautiful, and cost-efficient.
By the end of this process, you’ll have a complete set of construction-ready documents — everything needed for council approval and your builder to prepare the building contract.
2. Planning Permit vs Building Permit: What’s the Difference?
It’s one of the most common questions we hear — and for good reason. While both are approvals, they come from different authorities and serve very different purposes.
Planning Permit
Issued by your local council, a planning permit determines what you’re allowed to build. It looks at your home in the context of your neighbourhood and zoning requirements.
You might need one if your land has overlays (heritage, bushfire, flood), if you’re subdividing, building multiple dwellings, or proposing non-standard setbacks.
Not every project requires a planning permit — your builder or building designer will confirm this early on.
Building Permit
A building permit is issued by a private or municipal building surveyor and ensures your design complies with the Building Code of Australia and all structural, safety, and energy regulations.
It’s your legal approval to start construction. No building work — including site preparation — can begin without it.
✅
Simple rule:
Planning = what you can build
Building = how it must be built
A Note on Report and Consent Applications
There are some situations where your design may slightly vary from standard building regulations — for example, building closer to a boundary, exceeding height limits, or altering overlooking distances.
In these cases, a Report and Consent application must be submitted to your local council.
This process is technically part of the building permit stage, but it involves council assessment, which is why it can feel a bit like “planning.” Think of it as the exception that sits between the two — it’s still handled through your building surveyor but relies on council’s approval to proceed.
3. How Jetsonian Streamlines the Process
Our design-and-construct approach means we handle the coordination for you. Once your concept is finalised, we:
- Engage and liaise with engineers, energy assessors, and surveyors
- We can prepare and submit all planning or building applications
- Manage communication with councils and authorities
- Keep you updated at every stage so you’re never left guessing
This ensures consistency between design intent, compliance requirements, and cost control — and helps avoid delays between approvals and site start.
4. Bringing It All Together
Understanding the design development and approvals process helps you see just how much work happens before the build begins. Every report, drawing, and approval ensures your home is safe, compliant, efficient, and ready for construction.
At Jetsonian, we believe clarity builds confidence. By managing this process from concept to construction, we make sure your experience is smooth, transparent, and stress-free — because building your dream home should be exciting, not overwhelming.
